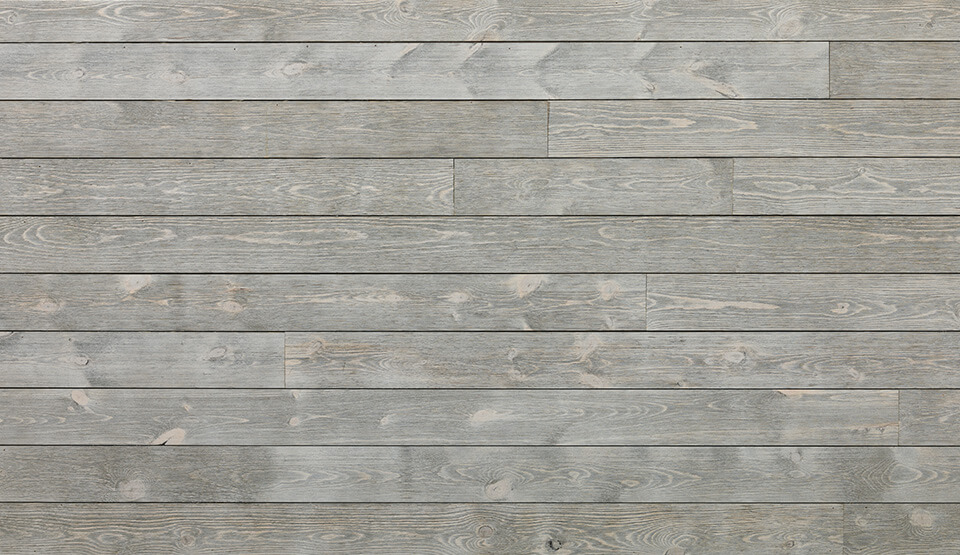The specs placed here are for the shell of the building, specs can change with customization of building.
Specifications:
Floor Joists: 2”x6” Standard Lumber, 16″ or 24” on Center.
Floor: 4’x8’ Sheets of 3/4” Tongue & Groove OSB.
Walls: 2”x4” Construction, 8’ High Inside (Approx.), 24” on Center.
Siding: Standard 3/8”, 8” Grooved OC, Primed LP Smart Siding. (7/16”, Primed LP Smart Siding for 9’ Boards).
Door: Single, 36” Steel, White, with Hardware.
Garage Door(s): 8×7 Standard, White, Insulated (1 for Single Garage) (2 for Double Garage)
Roof: 2”x4” Construction, 24” on Center, 4:12 Pitch Trusses.
Roof Finish: 7/16” OSB, Synthetic Underlayment, Black Architect Shingles
Trim: 1”x4” Pre-Primed LP Smart Trim.
