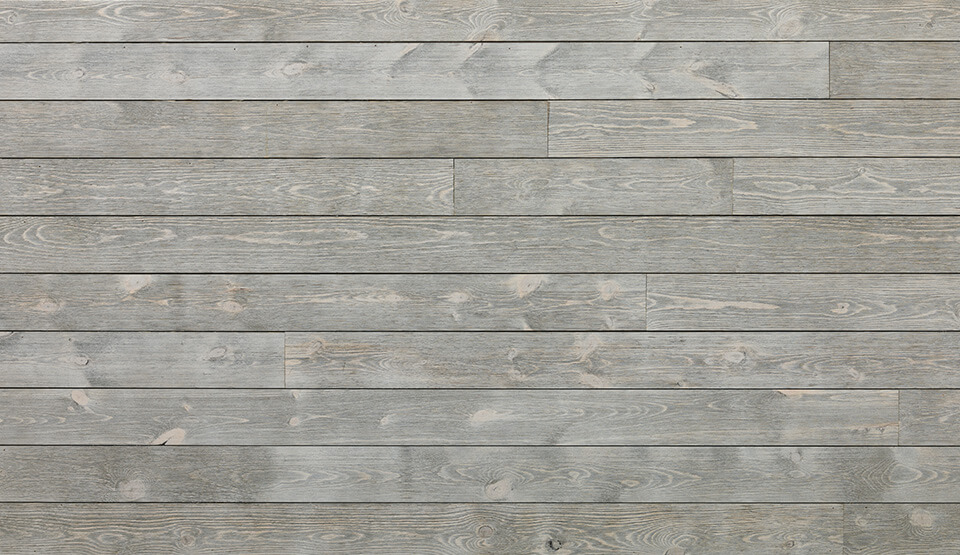**PRICES ARE SUBJECT TO CHANGE AT ANYTIME DUE TO INCREASES IN CURRENT MARKET PRICES**
** Great Norther Sheds, LLC offers 2 FREE quotes per project. Each additional quote after that is $25.00 per quote**
Current Pricing as of February 26, 2024


The specs placed here are for the shell of the building, specs can change with customization of building.
Specifications
Foundation: 4”x4” Treated Timbers for Rails Set on a Level Pad that You Provide (Unless You Request Great Northern Sheds to Provide for an Additional Cost).
Floor Joists: 2”x4” Standard Lumber, 16” or 24″ on Center.
Floor: 4’x8’ Sheets of 3/4” Tongue and Groove OSB.
Walls: 2”x4” Construction, 7’ or 8’ High Inside (Approx.), 24” on Center.
Siding: Standard 3/8”, 8” Grooved OC, Primed LP Smart Siding. (7/16”, Primed LP Smart Siding for 9’ Boards.)
Door: Standard Wooden, 60” Double Door Opening, 3/8” Primed LP Smart Siding with Bottom Half Cross Blocked in 1”x4” LP Smart Trim Construction. Mounted on Three (3) – 6” Black Hinges, Black Lockable T-handle Latch.
Window: 2’x2’ Single Hung with Screen, White Vinyl, Double Pane, Low E
OR
Door: Single, 36” Steel, White, with Hardware. *AT AN ADDITONAL CHARGE*
Roof: 2”x4” Construction, 24” on Center, 4:12 Pitch Trusses.
Roof Finish: 7/16” OSB, Synthetic Underlayment, Black Architect Shingles
Trim: 1”x4” Pre-Primed LP Smart Trim.
Size Price Kit
12x8x7 $5,000.00 $4,800.00
12x12x7 $6,000.00 $5,700.00


