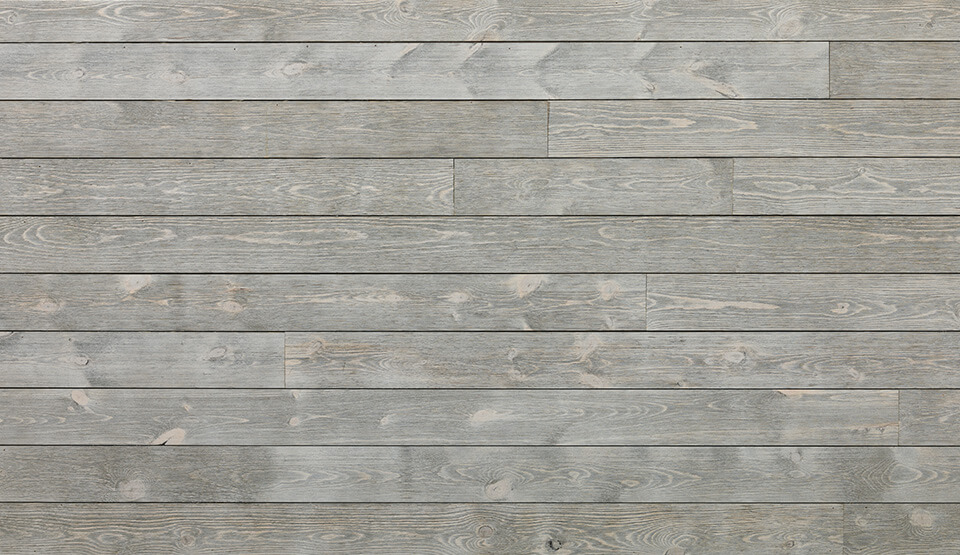**Please Call For Pricing**
We Now Offer Full-Service Garage Builds in the Great State of Alaska. We Use A Concrete Slab And Are Capable Of Building Any Size Garage You Need. Check Out Some Of The Garages That We Have Built Below. Price Varies Depending On Insulation, Concrete Slab, Leveling Driveway After Etc. Give Us A Call For A Price/Quote!
Call (907) 385-0265 or (907) 488-0108 or Email greatnorthernshedsllc@gmail.com.
The specs placed here are for the shell of the building, specs can change with customization of building.

16’x24’x8′ Single Car Garage
Built as Follows:
Concrete: Includes Dirt Work,
Materials and Formig for 4″
Concrete Slab Incudles Any
Pit-Run That is Needed. (up to
40yds) All slabs come with 2″ foam insulation in the slab and bucket drains.
Walls:2″x6″ Construction, 8′ High Inside (Approx.), 24″ on Center.
Siding: Standard 3/8″, Primed LP Smart Siding.
Door: Single, 36″ Steel, White, with Hardware.
Garage Door(s): 9’x 7′ Standard, White, Insulated.
Roof 2″x6″ Constructio, 24″ on Center,4:12 Pitch Trusses.
Roof Finish:7/16″ OSB, Synthetic Underlay, Black Architect Shingles.
Trim:1″x4″ Pre-Primed LP Smart Trim.
Soffit: Wood Vented.

24’x24’x8′ Two Car Garage Built as Follows:
Concrete: Includes Dirt Work, Materials and Forming for 4″ Concrete Slab Includes Any Pit-Run That is Needed. (up to 40yds) All slabs come with 2″ foam insulation in the slab and bucket drains.
Walls: 2”x6” Construction, 8’ High Inside (approx.), 24” on Center.
Siding: Standard 3/8”, Primed LP Smart Siding.
Door: Single, 36” Steel, White, with Hardware.
Garage door(s): 9′ x 7′(2) Standard, White, Insulated.
Roof: 2”x6” Construction, 24” on Center, 4:12 pitch Trusses.
Roof finish: 7/16” OSB, Synthetic Underlay, Black Architect Shingles.
Trim: 1”x4” Pre-Primed LP Smart Trim.
Soffit: Wood Vented

24’x24’x8′ Two Car Garage Built as Follows:
Concrete: Includes Dirt Work, Materials and Forming for 4″ Concrete Slab Includes AnyPit-Run That is Neede. (up to 40yrds) All slabs come with 2″ foam insulation in the slab and bucket drains.
Walls: 2″x6″ Construction. 8′ High Inside (Aprrox.) 24″ on Center.
Siding: Standard 3/8″, Primed LP Smart Siding.
Door: SIngle, 36″ Steel. White, with hardware.
Garage Door(s): 16’x7′ Standard. White, Insulated.
Roof: 2″x6″ Construction. 24″ on Center. 4:12 Pitch Trusses.
Roof FInish: 7/16″OSB, Synthetic Underlay, Black Achitect Shingels.
Trim 1″x4″ Pre-primed LP Smart Trim.
Soffit; Wood Vented.
Garage
16′ x 24′ x 8′
You Can Find Those And Other Options In The Options Tab
Garage
24′ x 24′ x 8′
Garage
24′ x 24′ x 8′
Want to fully customize this building?
Email or call us today at
greatnorthernshedsllc@gmail.com or 907-385-0265
All of our structures come with a 1 year warranty from the time of completion.


